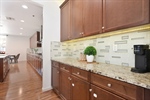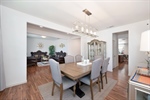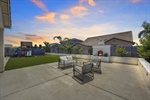7145 Castle Rock Way, Roseville, CA 95747
Back to Website: CastleRock.IsForSale.com
Features
- 18' Ceilings
- Modern Fireplace
- Hardwood Laminate Flooring
- Jr. Suite
- Downstairs Bed & Bath
Remarks
Nestled in the desirable West Park neighborhood in Roseville, this stunning home across from a park with over $150,000 in upgrades, a landscaped backyard, potential RV access, a jr. suite, tech desk area, 3-car tandem garage is a must see! This Residence 10 in Primrose by Pulte Homes features beautiful curb appeal with shutters and stonework, extended driveway, updated coach lights, artificial grass, lit concrete steps to a covered porch, and a Ring camera doorbell. Hardwood laminate flooring, recessed lighting, 18’ ceilings, and 5 ¼” baseboards. Breathtaking great room with impressive 18’ ceilings, a modern gas fireplace with beautiful tilework, a mantle, and built-in shelving, a breakfast nook, and a stunning kitchen. Kitchen features a huge island with counter seating, pendant lighting, upgraded and extended cabinetry with decorative hardware, granite countertops, decorative tile backsplash, stainless steel appliances (including Kitchen Aid double ovens, a built-in cooktop, and a stainless steel hood), a walk-in pantry, and a butler’s pantry. Entertain in the formal dining room with a chandelier and a formal living room. Downstairs bedroom and a downstairs bathroom with a shower with a glass door and updated lighting and faucet. Tech desk area with cabinetry. Gorgeous open staircase with wrought iron leads to the private primary suite with abundant natural light and a large walk-in closet with shelving. Spa-like primary bath with a large two sink vanity, soaking tub, and glass enclosed shower with shelving. Jr. Suite w/ a walk-in closet and an ensuite bathroom with a tub/shower combo. Two spacious bedrooms with walk-in closets share a jack-n-jill bathroom with two separate sinks and a tub/shower combo. Laundry room with a sink and shelving. Plenty of storage space with a “Costco” storage room, coat closet, walk-in closets, and a linen closet. Beautifully landscaped backyard with a covered patio with a ceiling fan, outdoor fireplace, easy to maintain artificial grass, a decorative wall with lighting, and garden boxes with drip system. 3-car tandem garage with a Tesla car charger, epoxy flooring, additional lighting, and overhead storage racks. Nest thermostat, tankless water heater, affordable Roseville utilities, and radiant barrier roof sheathing. No HOA. Orchard Ranch Elementary, parks & miles of bike trails nearby. Boundary for highly desirable Chilton Middle School & the NEW West Park High. Village Center nearby w/ coffee shop, restaurants, gym & shops. Enjoy Roseville with sports fields, library, aquatic center, golfing, shopping, medical & dining. Two hours to Tahoe, the Bay Area, and the famous Napa Valley.General Information
Building Details
Amenities
- Built-ins
- Carpet
- Ceiling Fan(s)
- Central A/C
- Central Heat
- Dishwasher
- Double Oven
- Fireplace
- Garage
- Garbage Disposal
- Granite Counter Tops
- Laminate Flooring
- Landscaped Back Yard
- Landscaped Front Yard
- Patio
- Porch
- Range / Oven
- RV Parking
- Smoke Detectors
- Stainless Steel Appliances
- Tile Floors
- Vaulted Ceilings
- Walk-in Closet
- Tech Desk Area
- Potential RV Access
- Across From Park
- No HOA
GUIDE Real Estate
1960 Blue Oaks Blvd. #180
Roseville, CA 95747



























































































